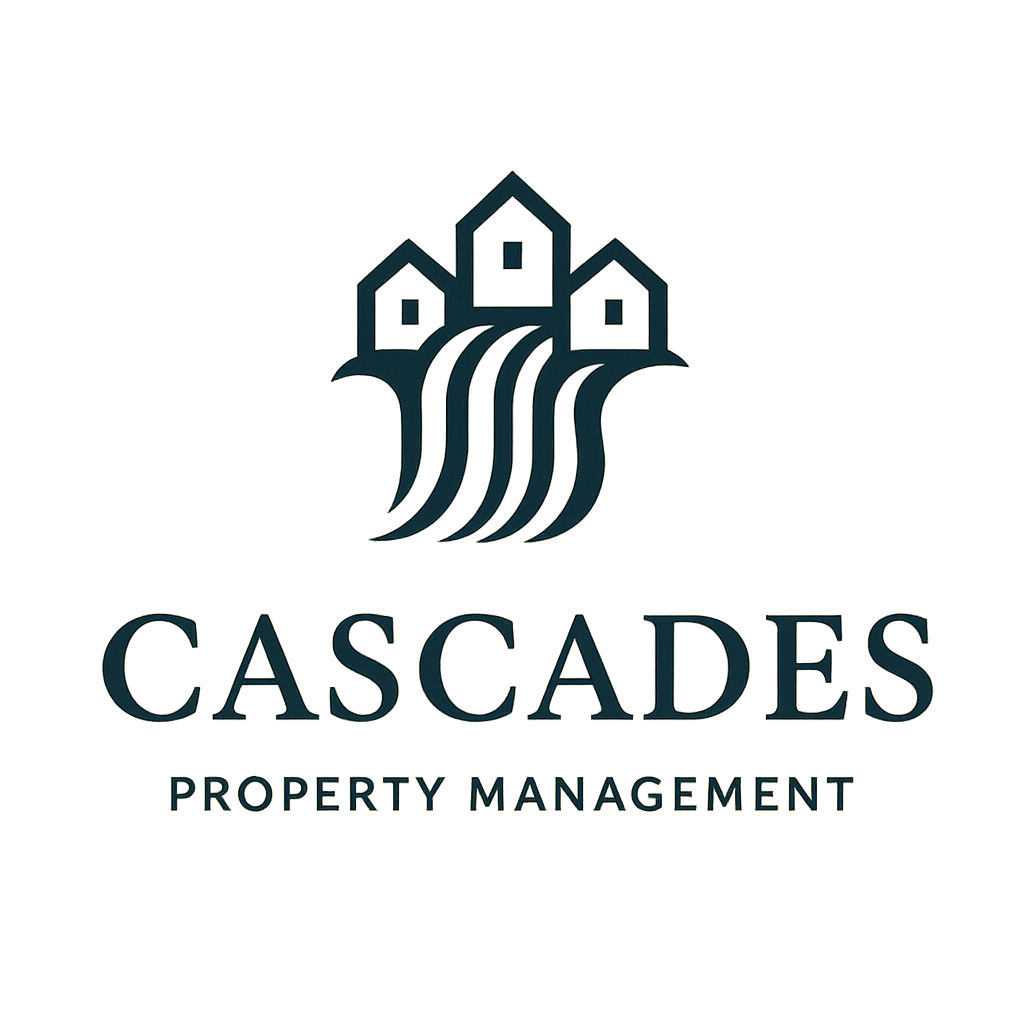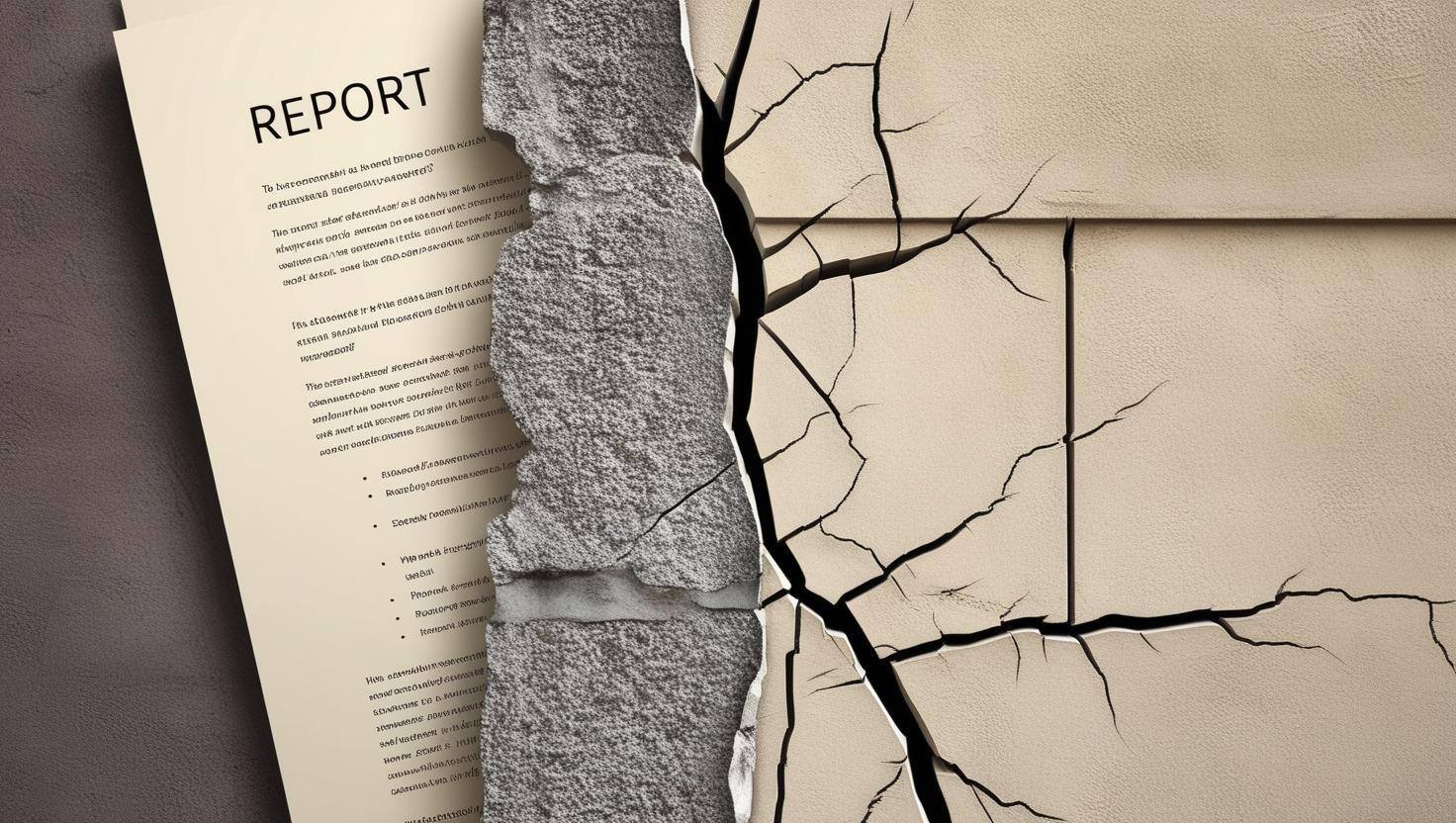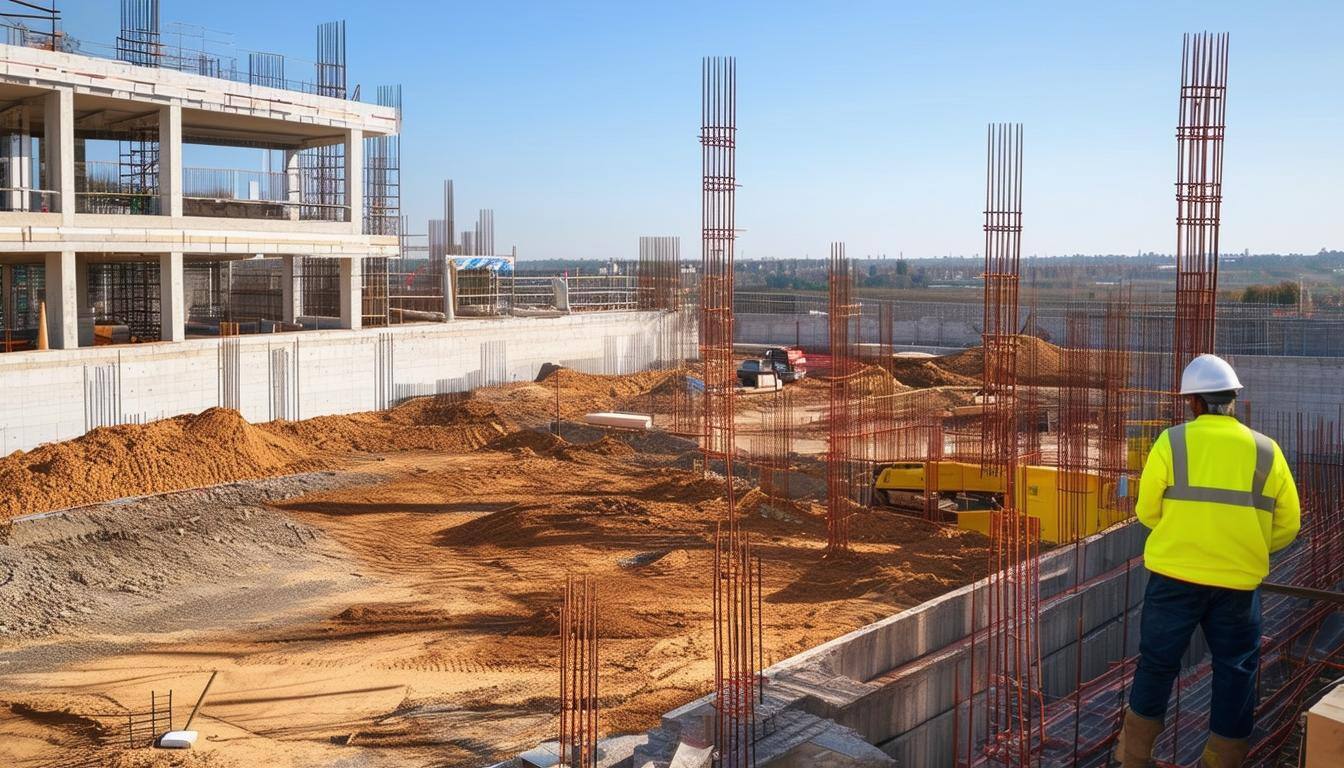PRE CONSTRUCTION SURVEYS - VANCOUVER
Before construction starts, a defensible record protects everyone. Our Vancouver pre construction surveys document exterior and interior structures with systematic photos and 360 capture so you can prove what existed before excavation, piling, or heavy equipment. Builders, strata councils, and homeowners receive a photo‑indexed report and the complete image set. Turnaround is typically three to five days, and proposals are issued within 24 hours.
We cover Downtown, West Side, East Van, and the North Shore feeder projects that impact city properties. This page intentionally uses common variants such as pre-construction and preconstruction surveys so the right Vancouverites find us.
"As part of our downtown high-rise development, we needed detailed pre-construction surveys of multiple adjacent buildings. Lil Mount Monitoring provided high-resolution photos, video walkthroughs, and drone footage that exceeded our expectations. The report became a critical tool when responding to tenant concerns during construction."

Home › Vancouver › Pre Construction Surveys
What Vancouver clients get
When excavation starts, everyone suddenly remembers a crack that “wasn’t there.” Our Vancouver pre-construction surveys create a defensible baseline for homes, strata buildings, and commercial sites. We capture systematic photos with optional 360 imagery, then deliver a photo-indexed PDF plus all originals so you can prove what existed before works begin. Proposals in 24h; typical delivery 3–5 days across the city.

Local workflow & requirements
-
Developers & contractors
-
City & municipality requirements
-
Strata councils & property managers
-
Homeowners & adjacent owners
Build with confidence.
We align surveys to your critical path, coordinate tenant and public notices, and respect lane closures, party walls, and access windows. Reports are formatted for insurers and municipal reviewers so files don’t stall, and our evidence set is organized to match permit conditions and traffic management plans where street use is involved.
Comply with by-law.
Most city impacts trigger a traffic plan + permit before you begin. In Vancouver, work that affects streets/sidewalks typically needs a Traffic Control Plan or Traffic Management Plan and a Construction Street Use Permit; crane lifts, concrete pours, or metered-space reservations may also require a TMP and insurance on file.
Noise hours are regulated. Under Vancouver’s Noise Control By-law 6555, construction noise is restricted by day and location (private property vs streets). Work outside permitted hours requires a by-law exception; plan your access windows and resident notices accordingly. Need to monitor construction sound levels in Vancouver? Check out our compliant noise monitoring service.
City property is inspected before and after permitted work. Street-use permits commonly include pre- and post-work inspections of sidewalks, lanes, and boulevards tied to damage deposits, so a clear baseline (your pre-construction survey) helps close out deposits quickly. Some permits also require advance neighbour notification (for example, 48-hour notice before closures) and maintaining safe access while the approved TMP is in effect.
Documentation to review.
Room-by-room indexing makes council review fast. We provide notice templates, evening/weekend access where needed, and a clean archive you can reference during and after construction. If site logistics require sidewalk or lane closures, we coordinate timing so building operations and deliveries can continue.
Compare with post construction survey.
You receive the full set of originals and an easy index to find “that exact corner” later. If a post-construction check is needed, the same indexing saves time and re-visits, and helps resolve any questions with contractors, strata councils, or the City.

What’s included in Vancouver surveys
A survey visit methodically captures facades, foundations, driveways, walks, retaining walls, fences, interior walls and ceilings where access is granted, along with finishes, fixtures, and areas historically prone to cosmetic cracking. Each image includes time, location context, and a consistent shooting angle so future comparisons are valid. We add wide‑angle context, medium frames for alignment, and close‑ups of notable hairline cracks or defects, then reference them back to floor plans or a simple room index.
Deliverables include a clearly written PDF report that explains scope and limits, an image index organized by elevation or room, and a secure folder containing the original photograph set. Where helpful, 360 imagery supplements standard photos to accelerate review by strata councils, adjusters, and owners without multiple site visits.
Neighborhood coverage and logistics
We regularly work across the City of Vancouver including Kitsilano, Point Grey, Dunbar, Kerrisdale, Arbutus Ridge, Cambie, Mount Pleasant, Fairview, Downtown, the West End, and the Broadway Corridor. For projects near SkyTrain alignments and utility corridors, we coordinate access windows that respect train operations and adjacent businesses. Strata properties often require evening or weekend appointments and a clear room‑by‑room index for council records; our format aligns with those expectations.
If your scope spans beyond Vancouver, see our BC‑wide methodology on the service pillar page and link back here when you need Vancouver‑specific details.
Process & delivery
Scope & schedule (24h quote)
Tell us the addresses and access plan. We set expectations for interiors, strata notices, and any evening windows.
Capture day
Our tech follows a consistent route so images align later. Sensitive areas can be excluded on request.
Report & originals
You get the PDF + full originals in 3–5 business days. Need to check after the project? We’ll compare against the baseline you already have.
Pricing transparency and availability
Pricing depends on unit count, interior access, parking/traffic control, and whether 360 capture is required. We provide fixed‑fee proposals with a defined photo count range, clear exclusions, and a target delivery date. Most single‑structure residential baselines schedule within a few days; multi‑unit or mixed‑use sites are planned in phases to minimize disruption.
Need a proposal today? Request a same‑day quote or call (236) 515-5580.
Sample report and data handling
Request a gated sample of our Vancouver surveys to preview our layout, image quality, and indexing approach. We store originals in a checksum‑verified archive and provide read‑only links upon request. When owners prefer offline delivery, we can supply encrypted media with a passphrase shared separately.
Vancouver FAQs
Is a pre‑construction survey mandatory in Vancouver?
It isn’t universally mandatory, but owners, GCs, and insurers often make it a condition of work near existing structures. Municipal staff may also recommend it for risk‑managed projects.
Who pays for the survey?
Typically the contractor or developer commissions and pays for it as part of due diligence. For small works, adjacent owners sometimes order a baseline for their own records.
How long does it take?
Most single‑family homes are captured in a few hours with delivery in three to five business days. Larger strata or commercial properties are scheduled over multiple access windows.
Do I get the full photo set or just a PDF?
You receive both: the indexed PDF report and the complete original photo set organized by area or room.
Pre construction vs pre‑construction vs preconstruction — is there a difference?
They’re spelling variants of the same service. We use the hyphenated form in headings and include the others naturally so people find the right page.
Request a proposal
Share the site address, anticipated start date, interior access details, and any strata requirements. We’ll return a fixed fee and schedule within one business day.